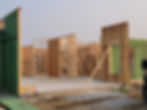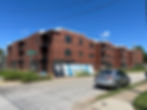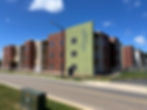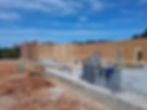
COMMERCIAL
Our team is dedicated to ensure your project comes in under budget and ahead of schedule. We coordinate with General Contractors and framers for conflict avoidance utilizing BIM and 3D CAD. Our Project Managers work closely with you through each project, visiting sites and establishing obtainable goals to guarantee the timeline for your buildings. With staff members who've been with us for over 20 years, we have the experience your project needs.




01
Glen Carbon Luxury Living
General Contractor: MBG
Overview: Nearly 149,000 SF, 144-unit luxury multi-family apartments
Our Components: Roof, panelized walls, floors, loose material
02
Staybridge Bourbonnais
General Contractor: SCI Group
Overview: Nearly 60,000 SF, 72-unit long term stay hotel
Our Components: Roof, panelized walls, floors, loose material








03
Remington Grove
General Contractor: Basswood Construction
Overview: Nearly 13,000 SF, 6-unit 2-story multi family building
Our Components: Roof, panelized walls, floors, loose material
04
Savannah at Pike Place
General Contractor: MBG
Overview: Nearly 216,000 SF, 146-unit residential condos with 1-3 bedrooms and 2 stand-alone garages
Our Components: Roof, floors, panelized walls, loose material







05
The Knoll Apartments
General Contractor: Valiant Group
Overview: Nearly 27,000 SF, 30-unit, 3 story apartment building
Our Components: Roof, floor
06
The Glade Apartments
General Contractor: Morelock Builders
Overview: Over 26,000 SF, 42-unit 3 story apartment building
Our Components: Roof, floor






07
The Dale Apartments
General Contractor: Morelock Builders
Overview: Nearly 22,000 SF, 42-unit apartment building
Our Components: Roof, floor
08
Home2Suites
General Contractor: CPM Construction, Inc.
Overview: Nearly 59,000 SF, 89-unit Hotel
Our Components: Roof, floors, panelized walls, loose material








09
Howard Avenue
General Contractor: QBC
Overview: Nearly 15,500 SF, 6-unit, 2-level residential structure with basement and balconies
Our Components: Roof, floor, panelized walls, loose material
10
Waverly Townhomes
General Contractor: Horizon Carpentry
Overview: 4 buildings at 3 levels each consisting of multiple units ranging from 6 to 9
Our Components: Roof, floor









